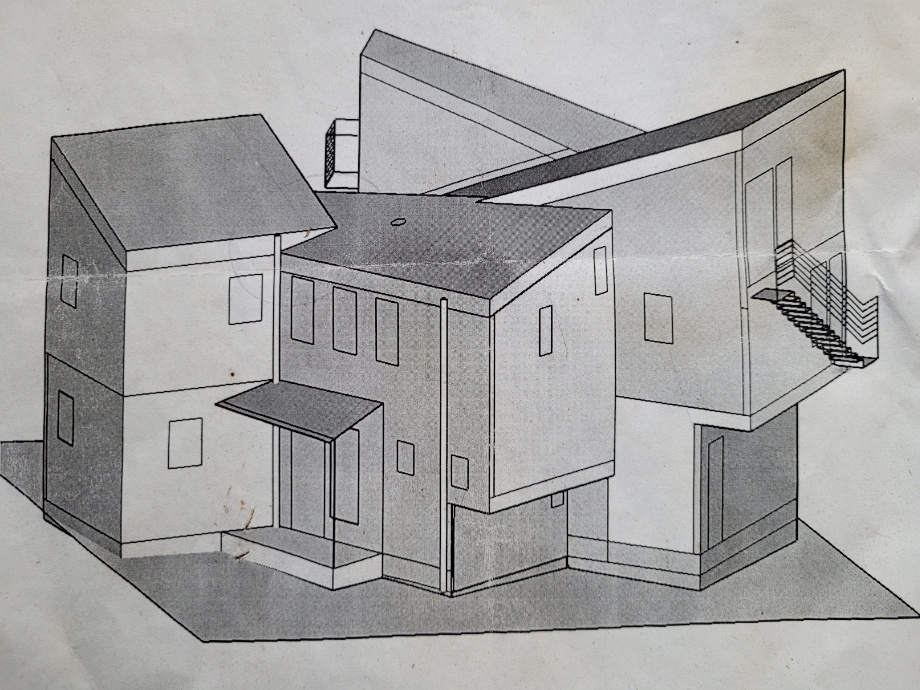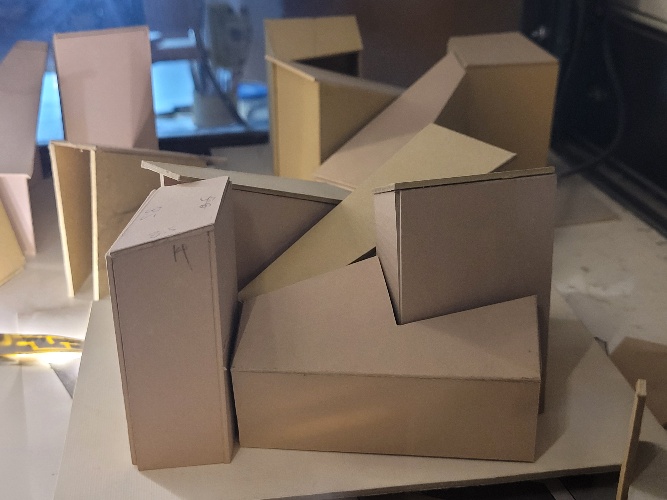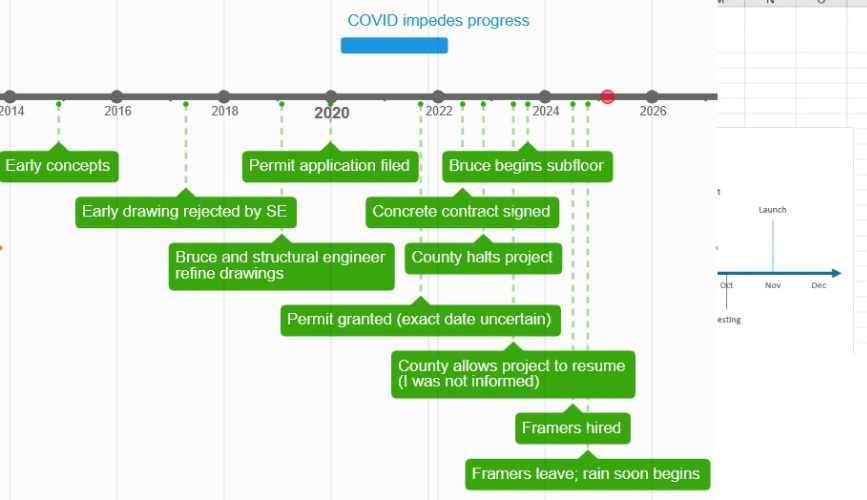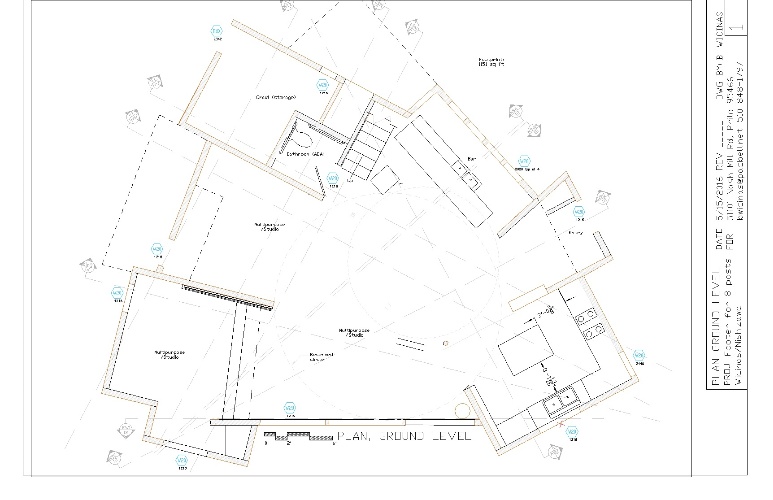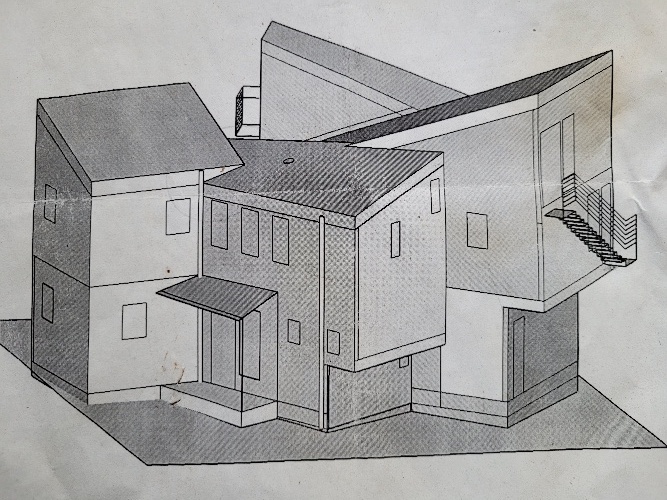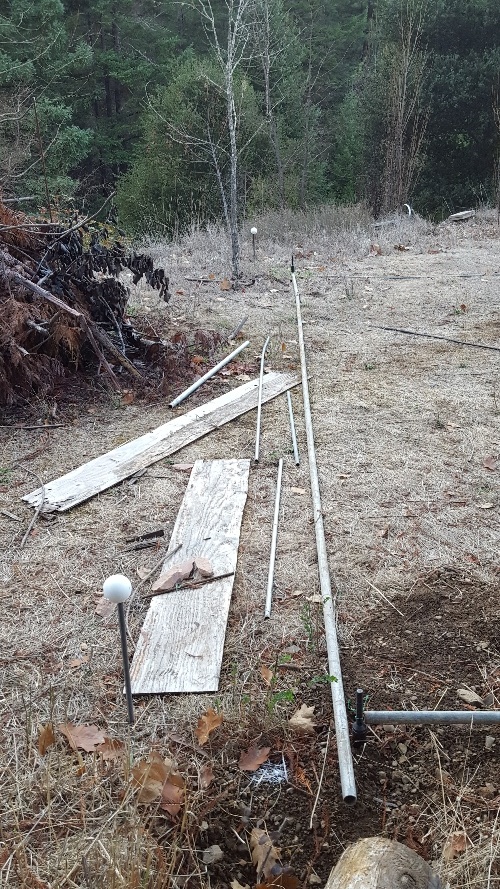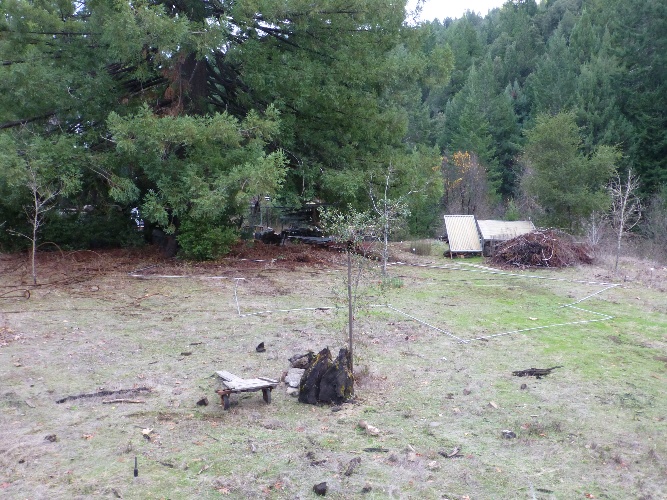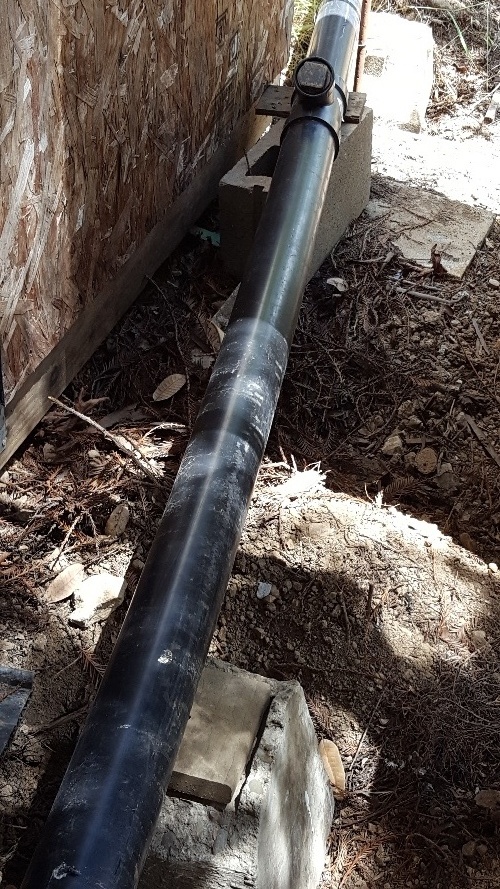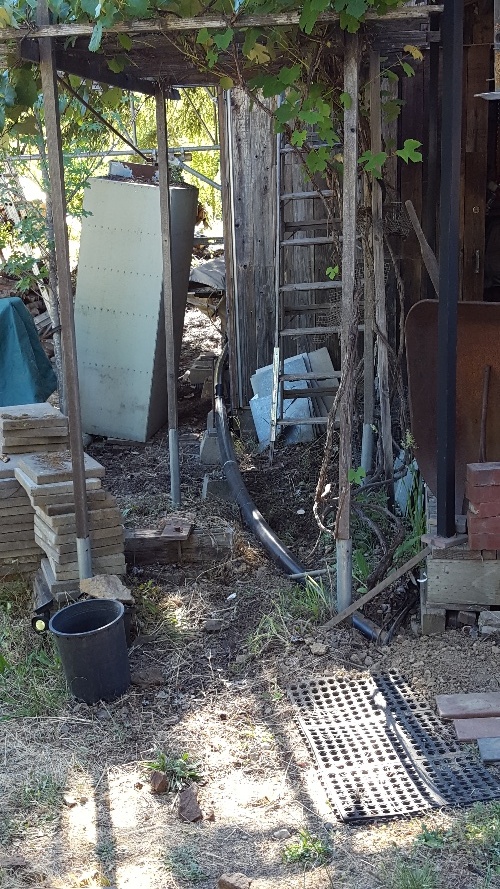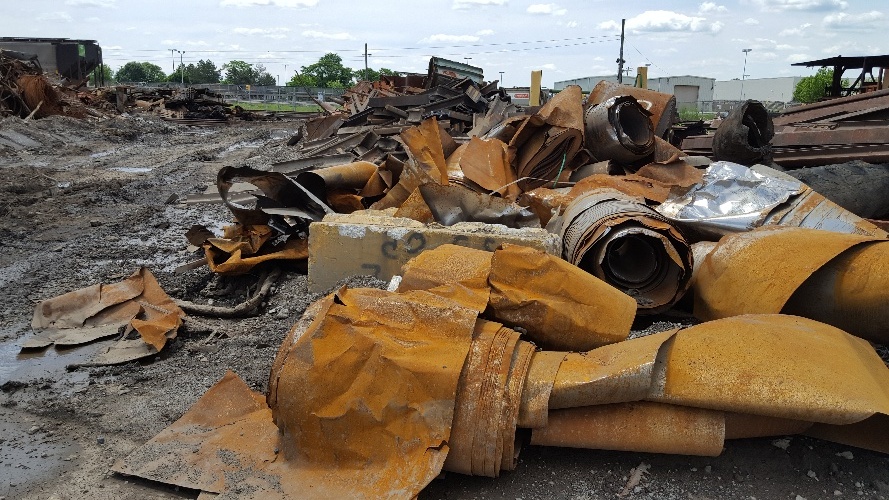|
Prev: Wrapping the building
(12 total pages) Click on any for a larger view Next: Excavation
| ||||
| ||||
|
Awaiting a permit 3-D model of the permitted design
| ||||
| The beginning | Concept development | Refining position of footprint | ||
| Vetting the drop from site to septic | Research re: unusual metal siding | |||
| It started with volumes. Eventually they grew interesting. It wanted to be a building. | ||||
|
In the beginning (around 2015) Bruce played with cardboard shapes.
This may not be a legimate way to originate a building. | ||
|
By 2018 it had advanced to scaled drawings. The structural engineer declared "too complex" and sent it back.
On January 30, 2019 we submitted drawings for a buillding permit. | ||
|
The building location must compromise several considerations. It may not be too far from the septic tank. It may not be too close to the slope. It must not be too close to the great redwood.
As soon as the application was submitted, another constraint was added by the county. The building must be at least 75' from the centerline of Nash Mill Road. The perimeter is rather complicated. I had to shift it multiple times before and after permit application. | ||
|
The drop from building footprint to septic tank is barely enough. From 2018-2019 I measured it by various means - liquid level, laser level, LIDAR scanning. I determined the only route that could work went beneath the "Tower Bath" building, completed in 2014.
The whole length of the drain pipe I connected and supported to assure it would work. | ||
|
The exterior will be all metal. This is a wildfire-prone locale. In a huge US Steel scrapyard a mile from where I grew up I inspected beautifuil rusting sheet metal (and was chased away by staff.)
| ||
Prev: Wrapping the building
(12 total pages) Click on any for a larger view Next: Excavation
