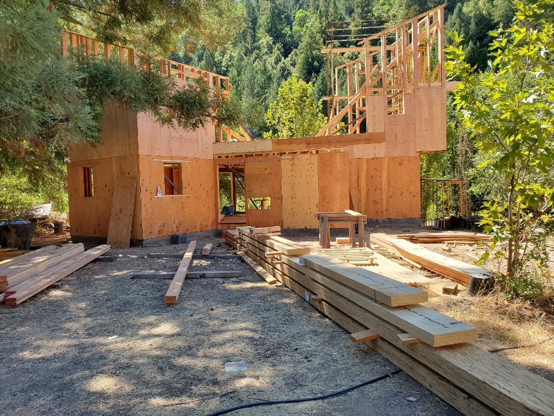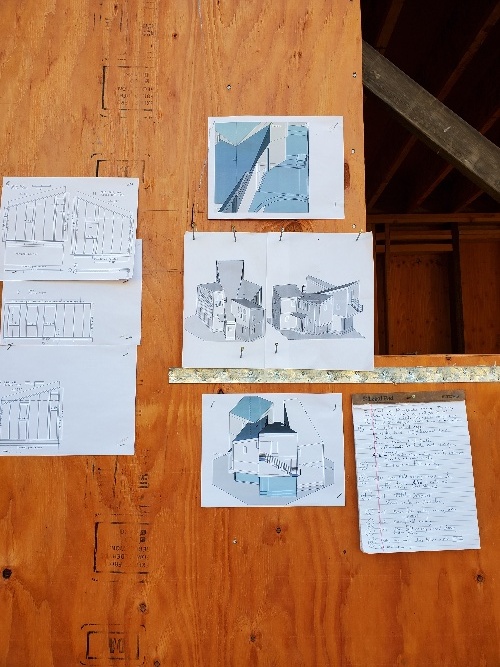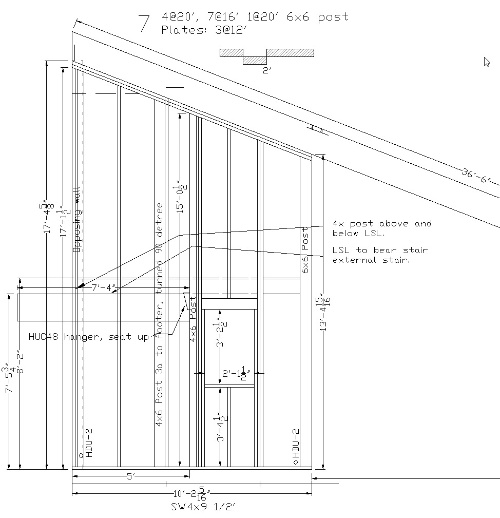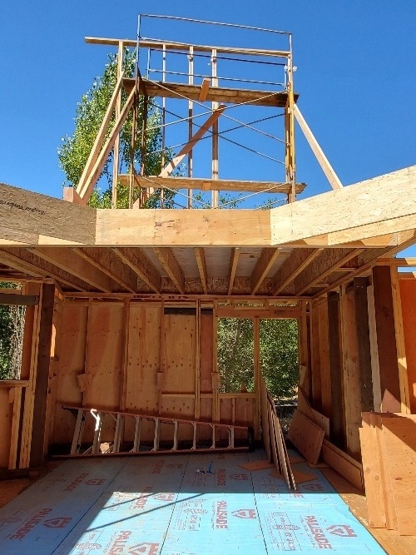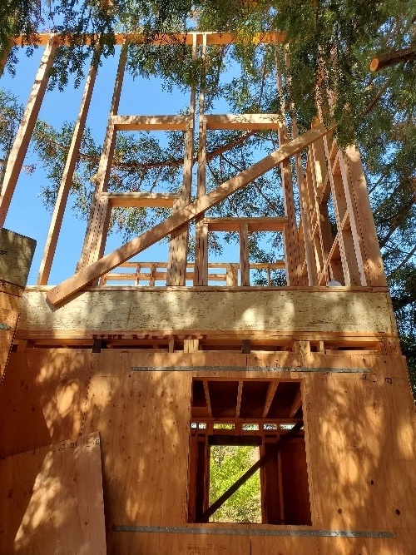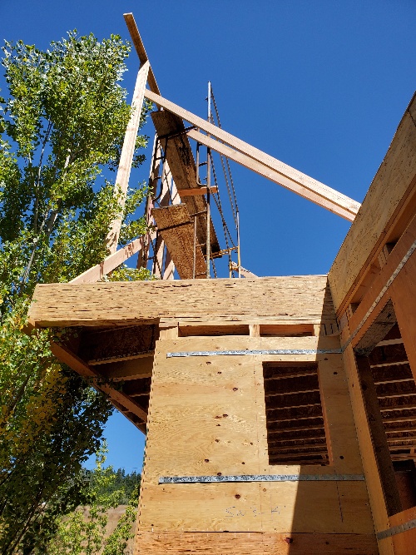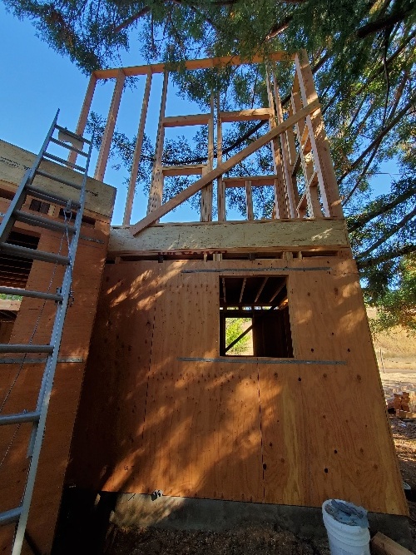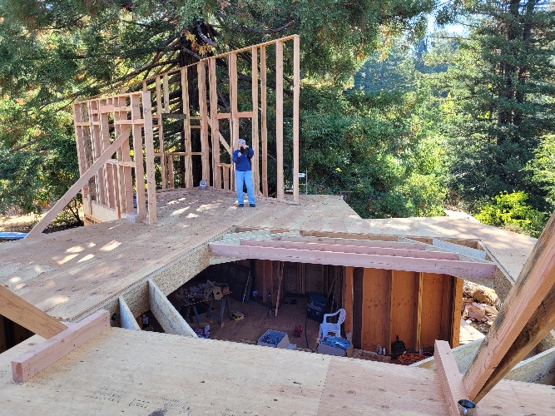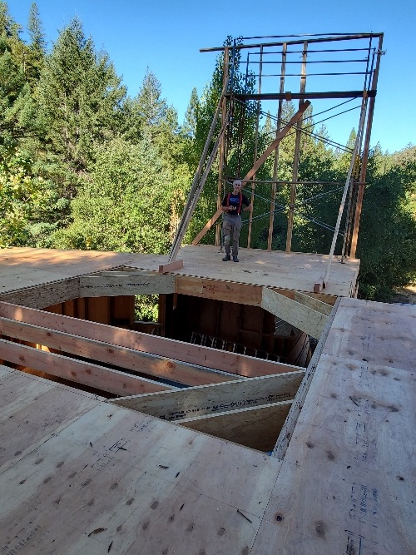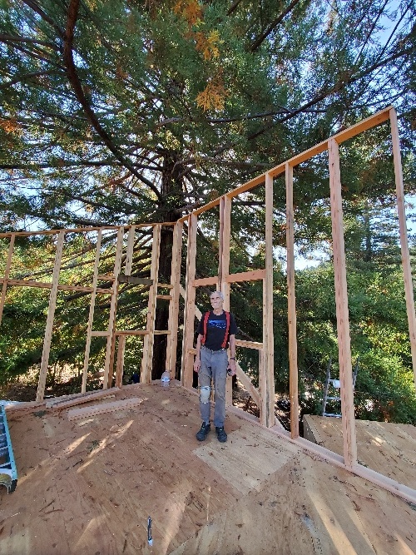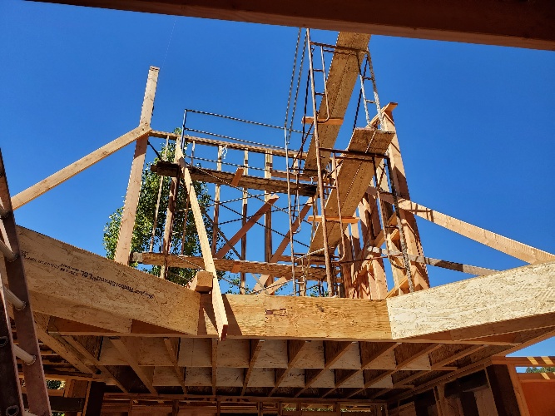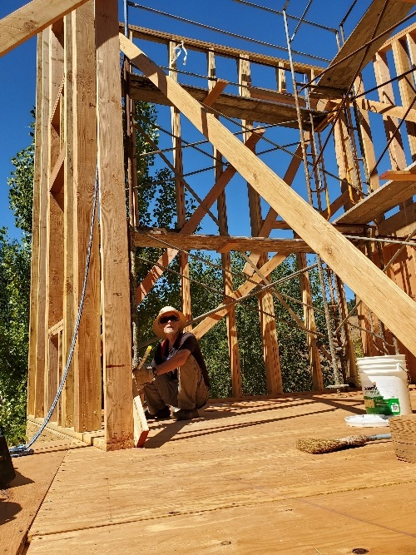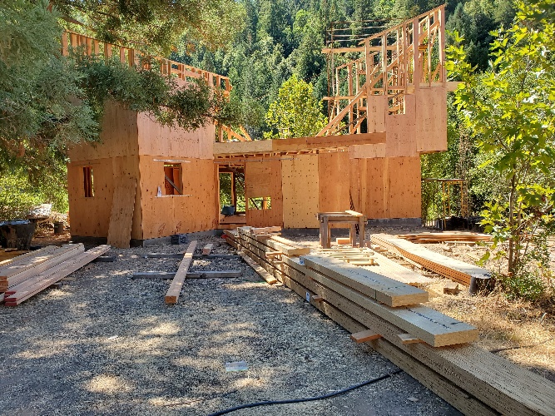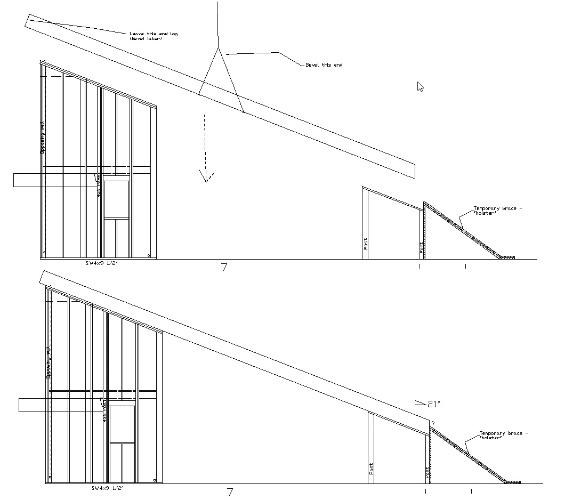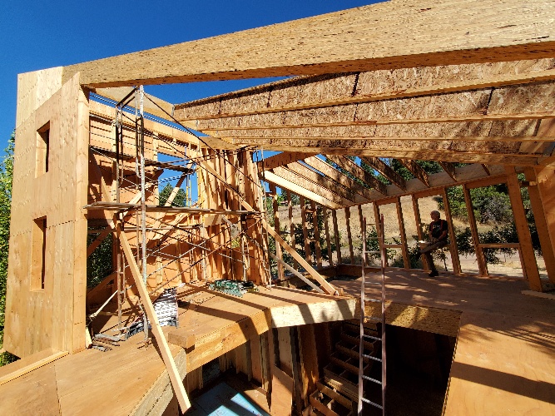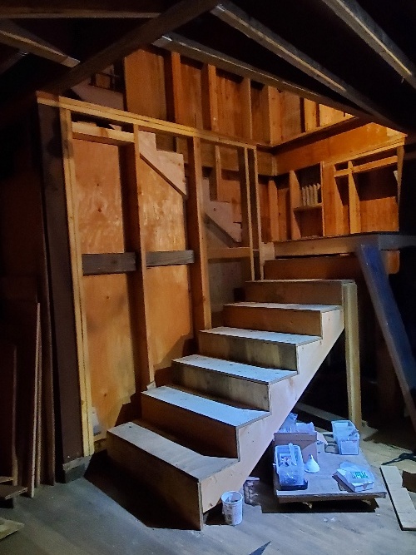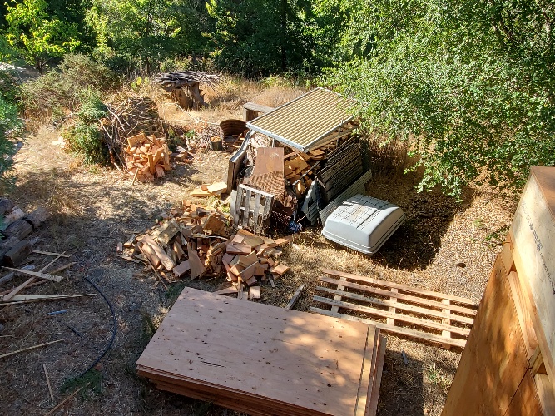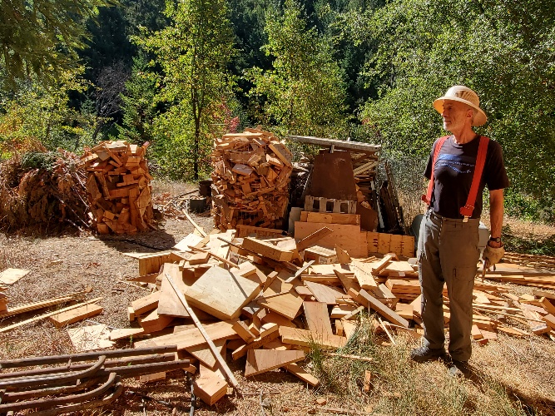|
Prev: L2 Floor
(12 total pages) Click on any for a larger view Next: Roof Framing
| ||||
| ||||
|
L2 Framing Progress slowed a bit in anticipation of the crane.
| ||||
| Framing, anticipating the great beams | Framing, great beams in place | Stair finally committed. | ||
| Growing scrap heap | ||||
| Level 2 wall Framing. This is a different level of challenge than the framing of level 1. Nearly all walls are raked. Several are very tall. | ||||
|
Progress slowed a bit. Putting these high walls accurately in place required care, and scaffold.
| ||
|
Early one morning the crane arrived. It flew the great PSL's into place within 30 minutes.
| ||
|
The chief framer "discovered" that the upper flight of stairs was 34" wide. How that happened we never determined. Several fixes were explored.
| ||
|
It grew much larger.
| ||
Prev: L2 Floor
(12 total pages) Click on any for a larger view Next: Roof Framing
