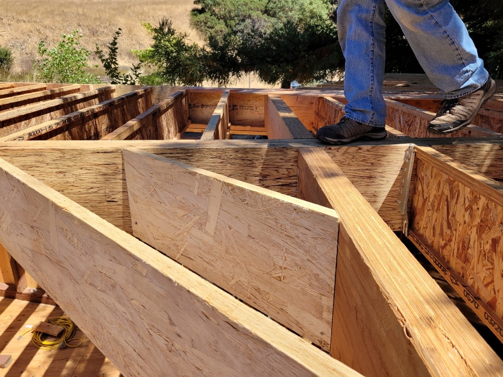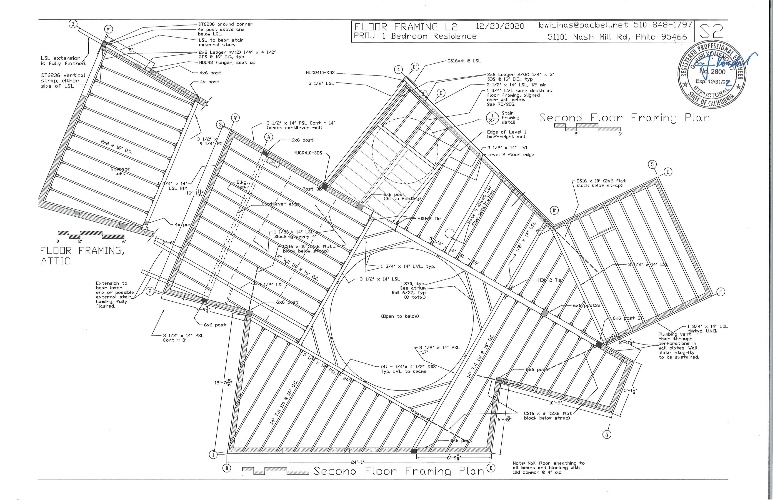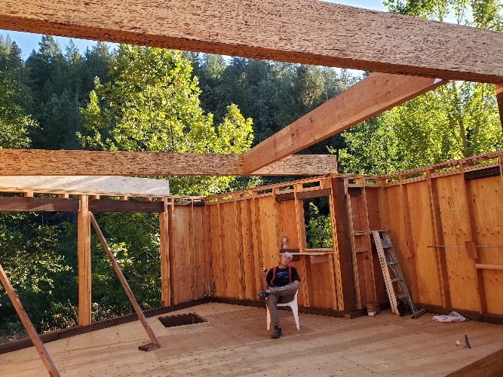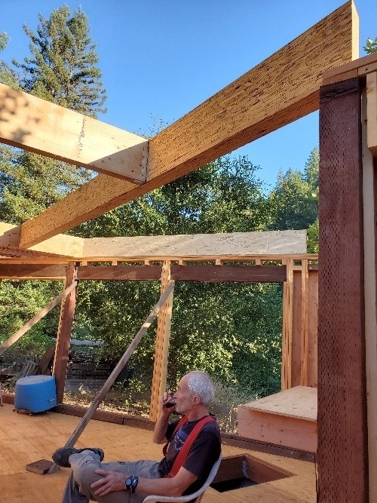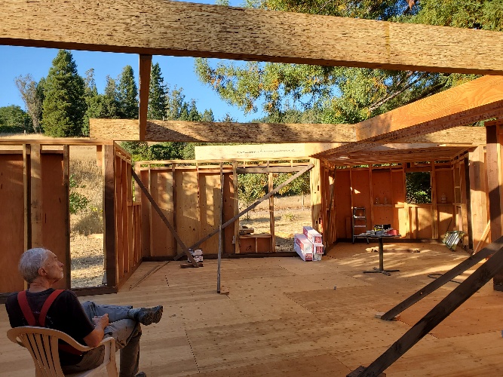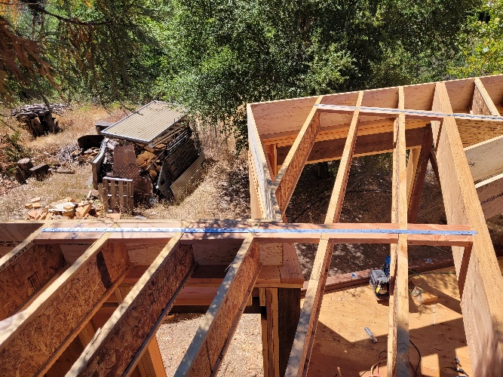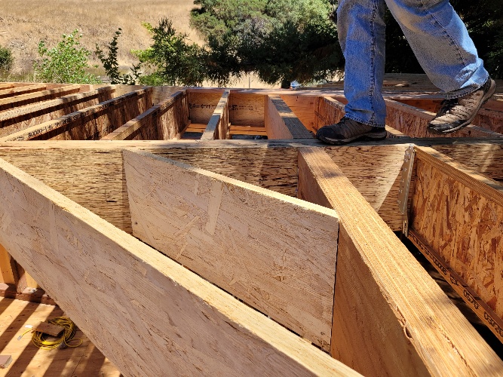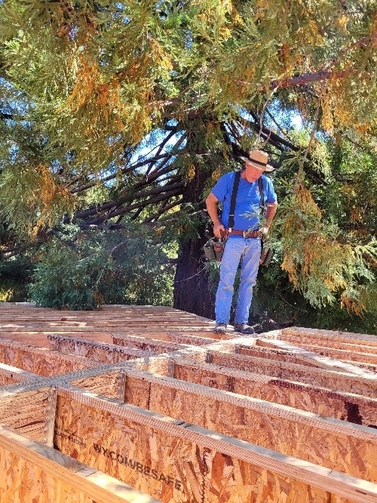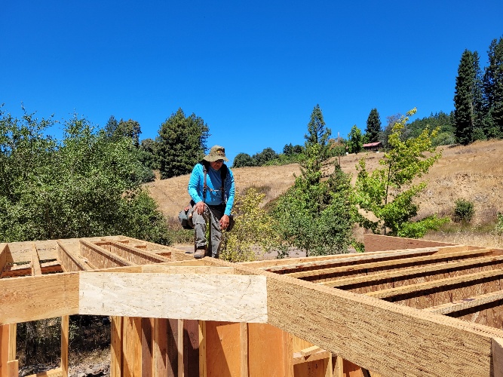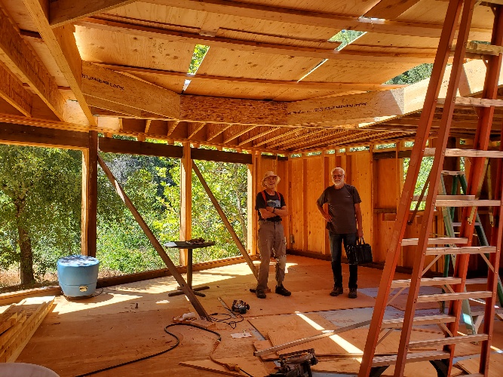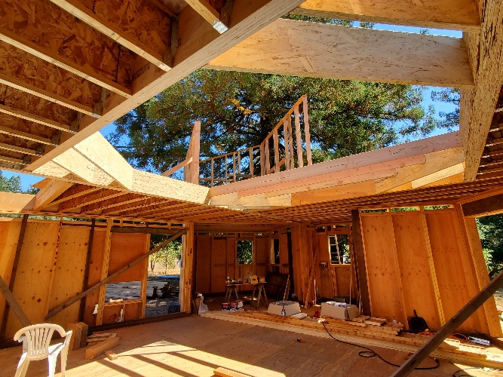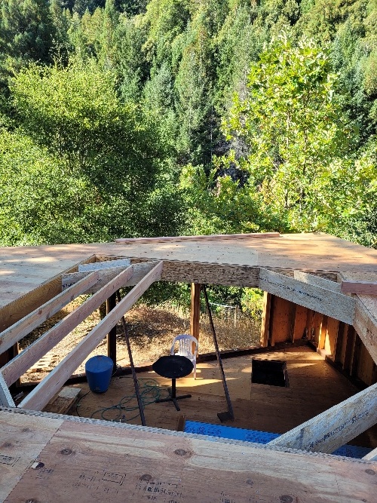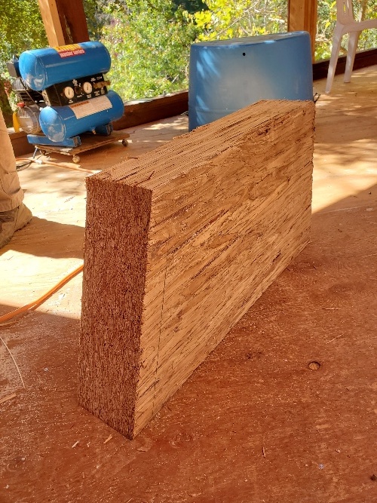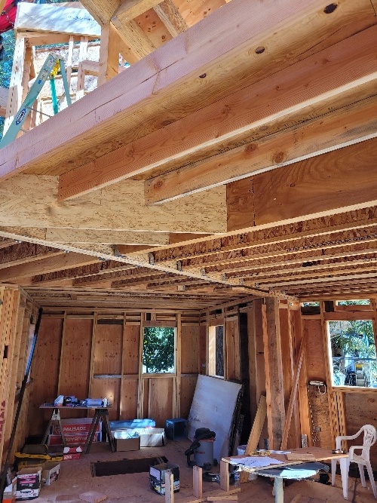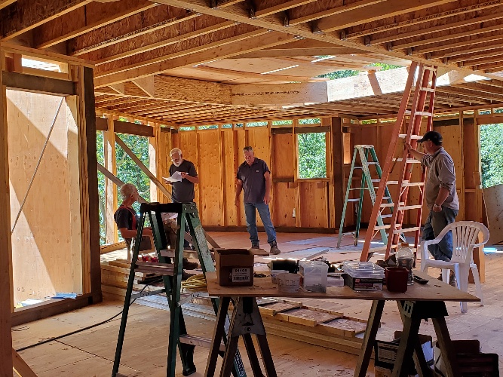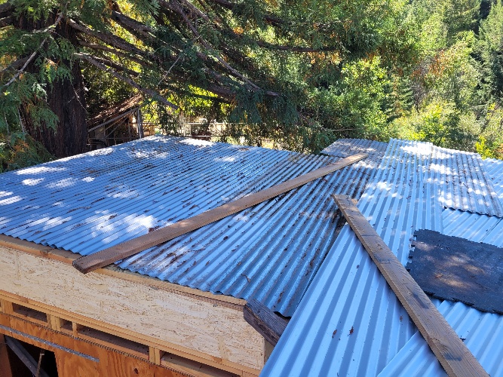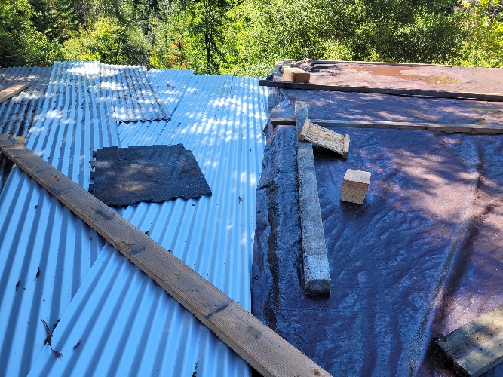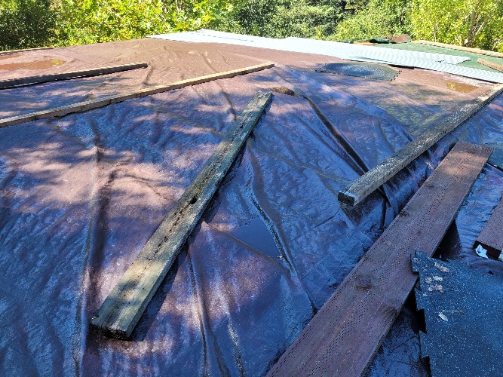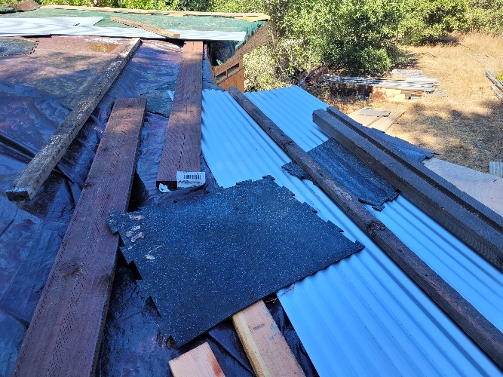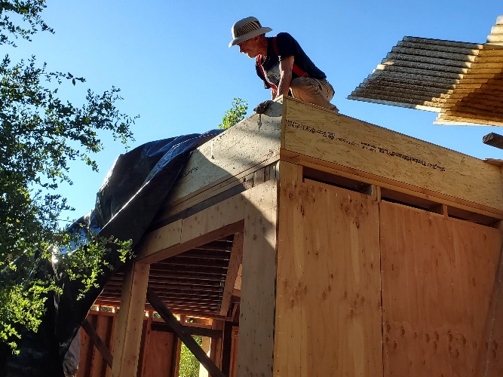|
Prev: L1 Framing
(12 total pages) Click on any for a larger view Next: L2 Framing
| ||||
| ||||
|
L2 Floor The great beams and floor trusses of L2 floor seemgingly fly into place.
| ||||
| L2 beams and trusses | Panic due to unseasonal August rain | |||
| Level 2 Floor Framing. The framers had more then proved themselves, so we advance. This presented much greater challenge, to my eye, than the wall framing below. | ||||
|
Framers had to rent a lift to raise these beams 10 feet.
| ||
|
August 25 - significant rain is predicted. This is off the charts. The level 2 floor plywood is completely vulnerable. I spend a day deploying a 40x30' tarp, 10 sheets of plywood and 25 sheets of roofing metal.
| ||
Prev: L1 Framing
(12 total pages) Click on any for a larger view Next: L2 Framing
